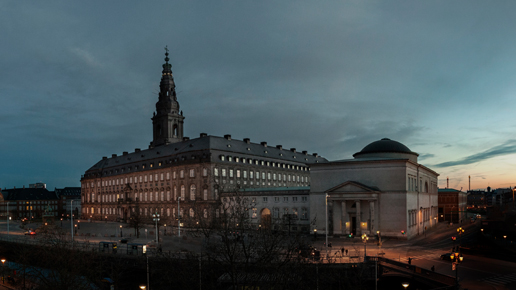Christiansborg Palace Tower was built as part of the Third – present-day – Christiansborg Palace. The Tower is open to the public. There is a restaurant at the top. From the viewing platform 44 m above the ground, there are splendid views across all of Copenhagen. On a clear day, you can see Sweden.
At 106 metres, this is Copenhagen’s tallest tower. For almost a century, there was a secret box room at the top of the tower. It was visited only when the Danish Parliament’s guards went up there to raise the flag. The box room is now open to the public.
Copenhagen's tallest tower
Like the remainder of the Third Christiansborg Palace, the Tower is the work of architect Thorvald Jørgensen. The palace is built in the period 1907-1928.
The drawings were repeatedly altered for various reasons, including budget overruns. For example, much of the ornamentation was cancelled. When Christiansborg Palace was complete in 1828, only one crown decorated the Tower.
Two more crowns were added in 1934. The Minister for the Interior, Bertel Dahlgaard initiated the additional adornment. Dahlgaard declared that, with only the one crown, the tower resembled Korsør railway station. With two extra crowns on a finial, the Tower was now taller than the tower on Copenhagen Town Hall. At 106 metres, the Christiansborg Palace Tower is still Copenhagen's tallest tower, just 40 cm higher than the town hall tower. Could Bertel Dahlgaard have had an ulterior motive?
The three crowns symbolise the Kalmar Union that united the realms of Denmark, Norway and Sweden between 1397 and 1523. The finial is also equipped with a cross and a weather vane. The cross symbolises that Denmark is a Christian country.
The spire also features eight figures created by sculptor Axel Locher. The 3.10-metre copper figures depict men and women at work. The figures include a fisherman and a farmer.
A new roof on the Tower
The Tower was built in reinforced concrete with a granite façade. Originally, it was roofed with tiles. A fund-raising campaign in 1937 made it possible to replace the tiles with copper.
At the start of the new millennium, experts discovered that the copper plating and reinforced concrete were in a lamentable state of repair and had to be refurbished. Refurbishment work was carried out from 2006-2009 The roof is currently coppery brown in colour. Within the next 20 years, the elements will weather the copper and restore the roof’s characteristic green colour. The new copper roof is expected to last about 100 years.
The view from the Tower
You can climb free of charge to Udsigten (the viewing platform) 44 metres above the ground where there are excellent views across Copenhagen.
To the north-east, you can see the Grand Square with Holmens Church and canal, Kongens Nytorv (square), the magnificent dome of the Marble Church, the Øresund straits with offshore wind turbines and Sweden on the horizon.
To the north-west, you can see the Church of the Holy Spirit, King Christian IV’s Round Tower and the cathedral designed by C.F. Hansen. Beyond these lie the Østerbro quarter of the city and the coastline.
From the south-west, there is a spectacular view down onto the Royal Stables Wing and two wings of the palace and, at a distance, the Tivoli amusement park, Town Hall Tower and Police Headquarters. On the horizon, you may get a glimpse of the characteristic black tower at Copenhagen Zoo.
Towards the south-east, there are views over the Warehouse, Royal Library, harbour entrance and the Islands Brygge quarter with the Øresund straits and Køge bay in the background.

The view
The view is the name of the viewing platform and the highest level you can visit the tower. It provides you with a magnificent, panoramic view of Copenhagen and on a clear day, you can see all the way to Sweden. The viewing platform is situated at a height of 44 meters and has a maximum capacity of 50 people at a time.
Visiting the viewing platform is free of charge but it may be necessary to wait to come up in the lift.
Visit the Tower
The restaurant
In addition to enjoying the view, you can also give yourself a culinary experience in the restaurant, which is run by the recognised restaurateur Rasmus Bo Bojesen. Please note that the restaurant is very popular so it is a good idea to book a table in advance.
Read more about the restaurant